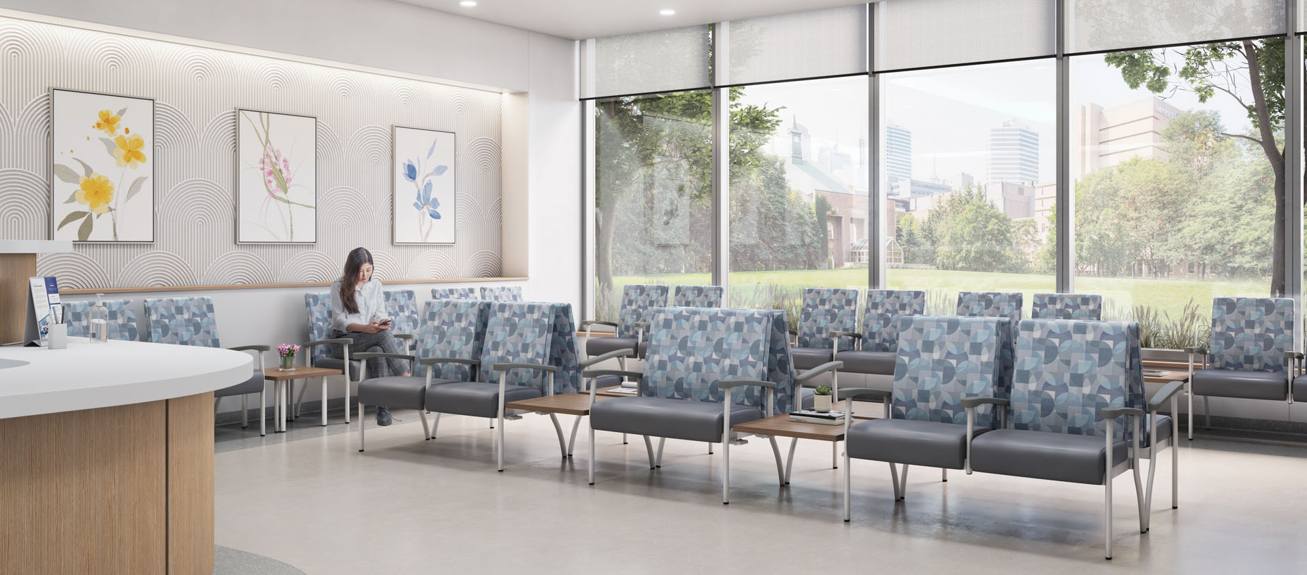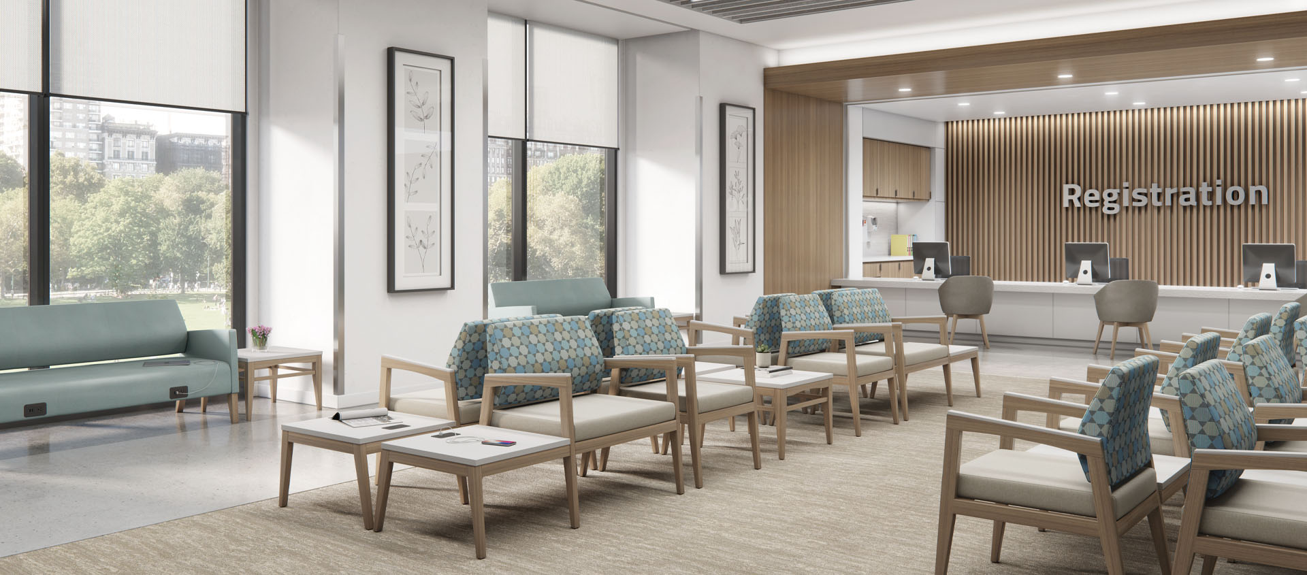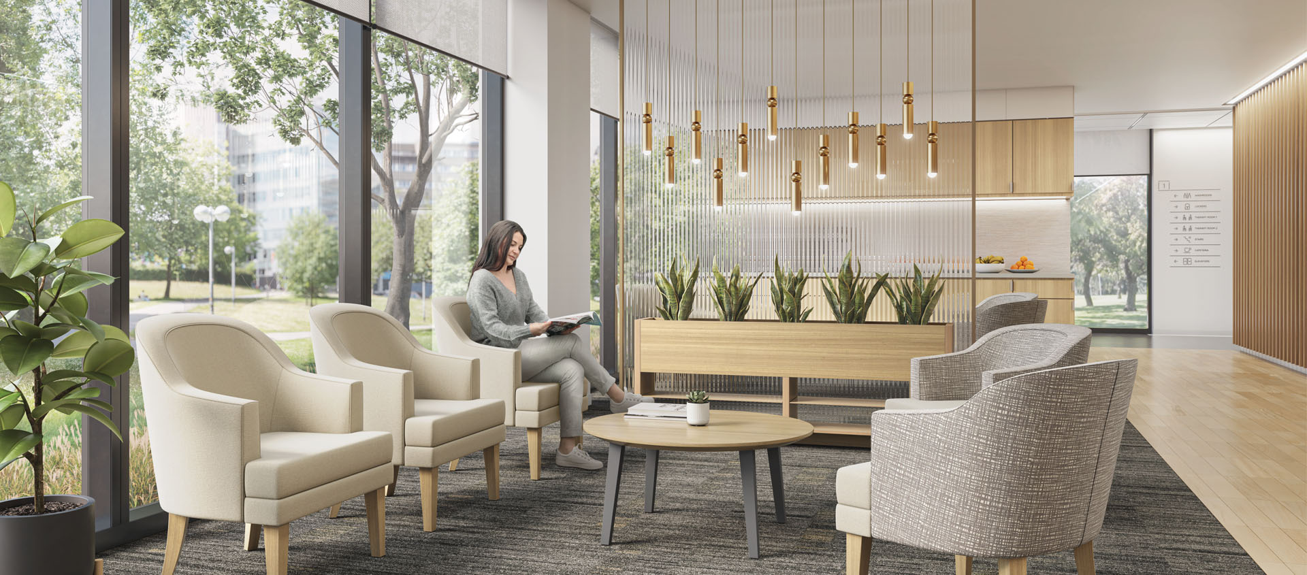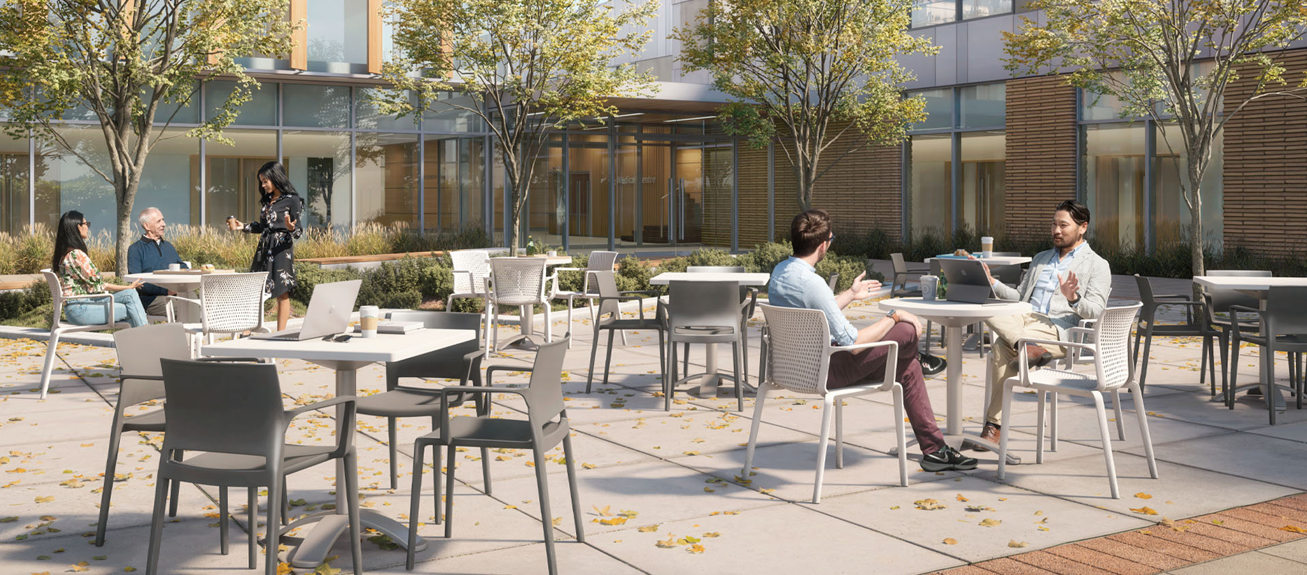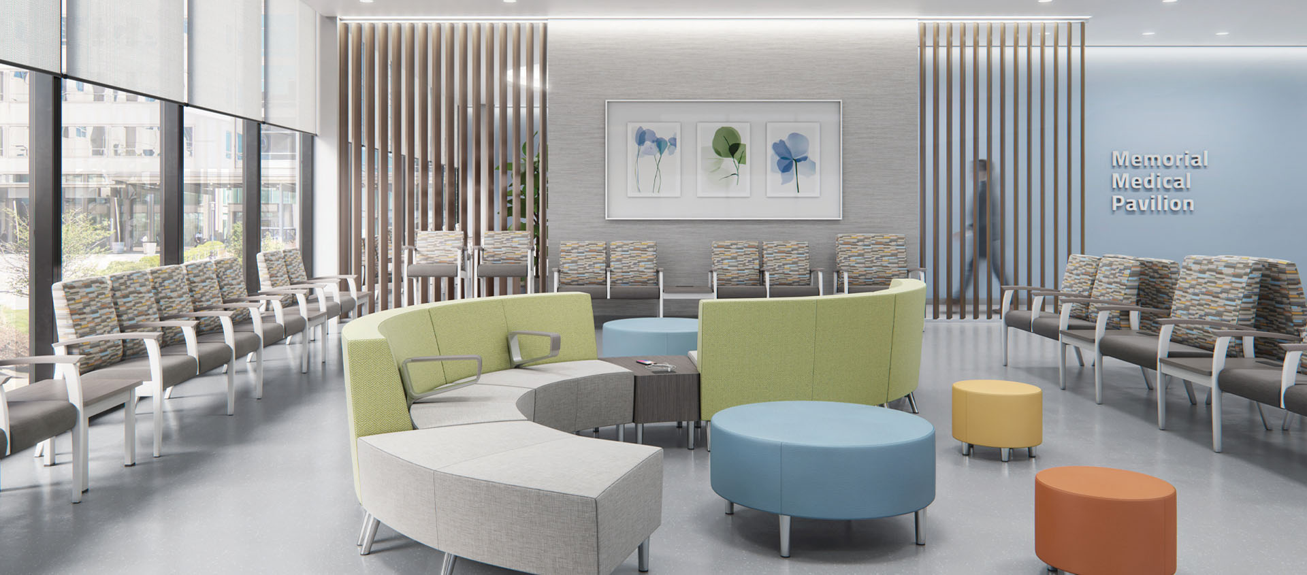
Download Image: 275.63 kB
+
River+™
Designed and tested to perform at three times the BIFMA standard for waiting lounge, staff and admission areas that operate around the clock.
view series> +
Primacare™ HT
Ensure the perfect configuration for unique architectural layouts and occupancy requirements with our comprehensive one spec solution for healthcare design.
view series>Community Spaces
Emergency Department
Community Spaces
Waiting Room
Community Spaces
Registration
Community Spaces
Outpatient Waiting Room

Download Image: 433.73 kB
+
Swap™ Tables
Seated Heigh Tale. 36" Round High Pressure Laminate Top with Knife Edge (GRBTP36). 22" Round Base (GRB22).
view series>Community Spaces
Café
Community Spaces
Courtyard


